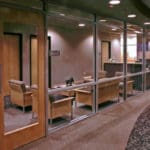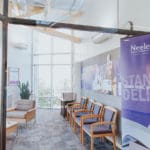Scope & Services
Project Description
Built in 2003, the new 53,000 square foot building spans 3 stories tall and provides a learning environment for the students of the Neeley Entrepreneurship Program. The new building consists of multiple commons areas, conference/meeting rooms, interview rooms, student team rooms, a lounge, a deli as well as a cyber café.
Suspended from cantilevered steel trusses on the 3rd level, the perimeter wall appears to push out from the main structure.
-photo credit: Alyssa Jeandron



















