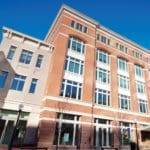Scope & Services
Project Description
The Sundance Square Plaza consists of the Vibrant Plaza, The Commerce Building and The Westbrook. The mixed use buildings provide addition of Class A office space and ground-floor retail space, all totaling 275,000 square feet. The Westbrook building has a permanent stage that serves as a backdrop for a variety of events in the heart of Downtown Fort Worth. The project was designed to LEED standards.
Two historic buildings on the site, the Chisholm Trail Mural Building and the Land Title Building, were preserved and incorporated into the site.
Awards
Topping Out Award
















