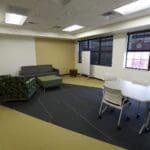Scope & Services
Project Description
The renovation of the original 169,000 square foot 4-story building that opened in 1960 includes updated resident dorm rooms, restroom facilities, community kitchen, a welcoming lobby, new study, social and spiritual spaces, a new Chaplain residence and faculty-in-residence apartments
Located on the first floor of Penland Hall is the university’s largest food court that seats over 1000 students.




