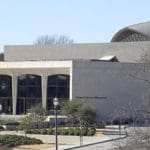Scope & Services
Project Description
Completed in 2001, the Amon Carter Museum Expansion preserved the original structure from 1961 and removed the 2 previous additions from 1964 and 1975. The expansion added 109,000-square feet, including a 160-seat auditorium, the new Lancaster Avenue entrance, library, photography conservation laboratory, atrium, members’ lounge, education facilities, art storage vaults and the galleries.












