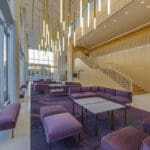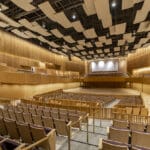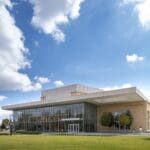Scope & Services
Metal Framing, Specialty Acoustic Ceiling and Wall Panels
Project Description
At 62,000 square feet, with a “700-seat Concert Hall up through the heart of the structure, it soars to a height of 60 feet. A richly textured and illuminated cast-stone crown rings the top, celebrating the artistry of the building’s occupants.
Inside the wood-lined Concert Hall, BORA composed audience seating around all sides of the stage, creating a uniquely intimate connection between performers and patrons. This venue is surrounded by a pair of large rehearsal halls for ensemble programs, including 5,000 SF for band and 2,500 SF for orchestra. A suite for percussion instruction, faculty teaching studios, and student practice rooms also orbit the central performance space.”
~ BORA Architects, Inc.



